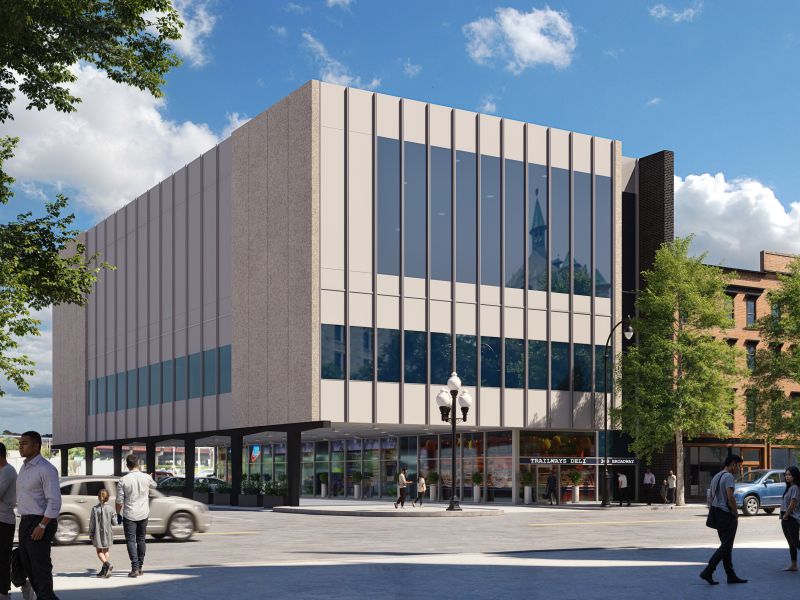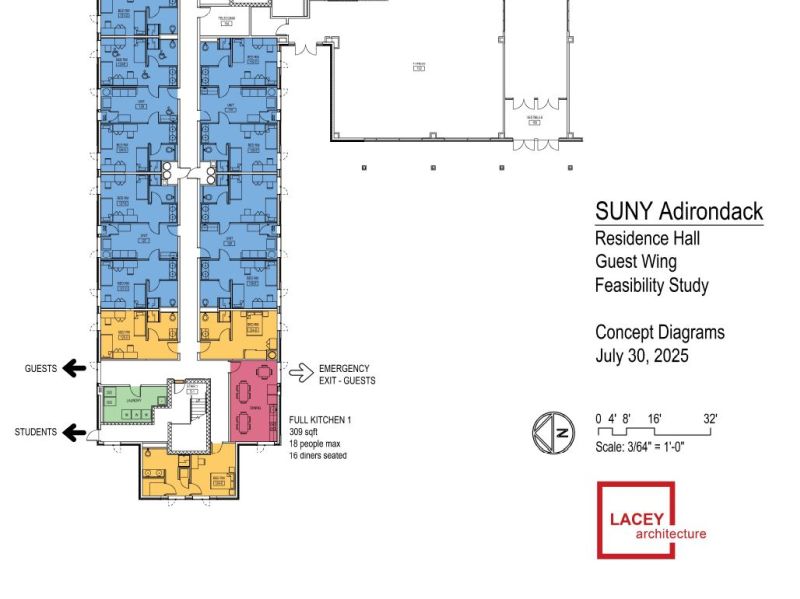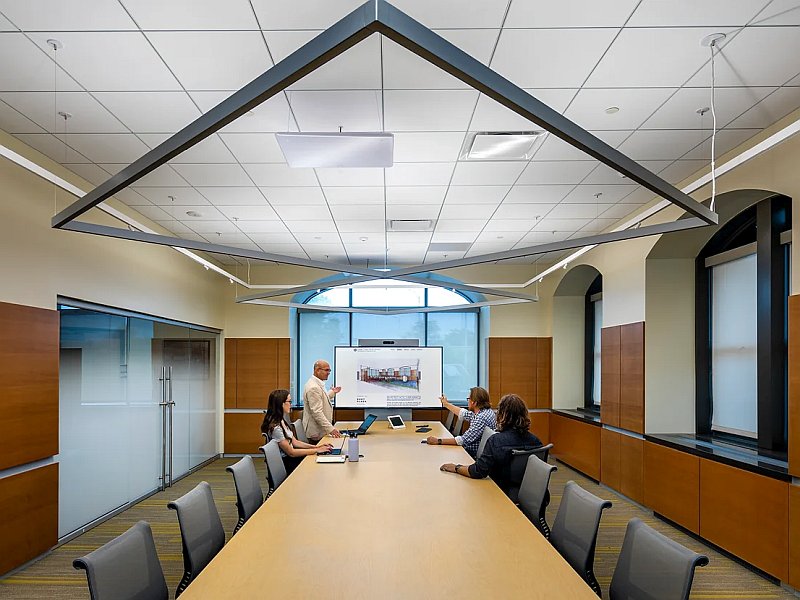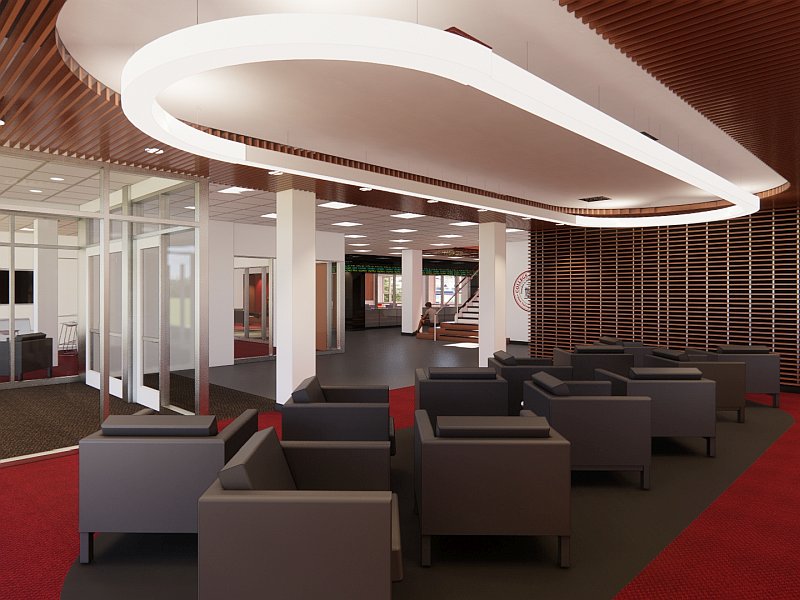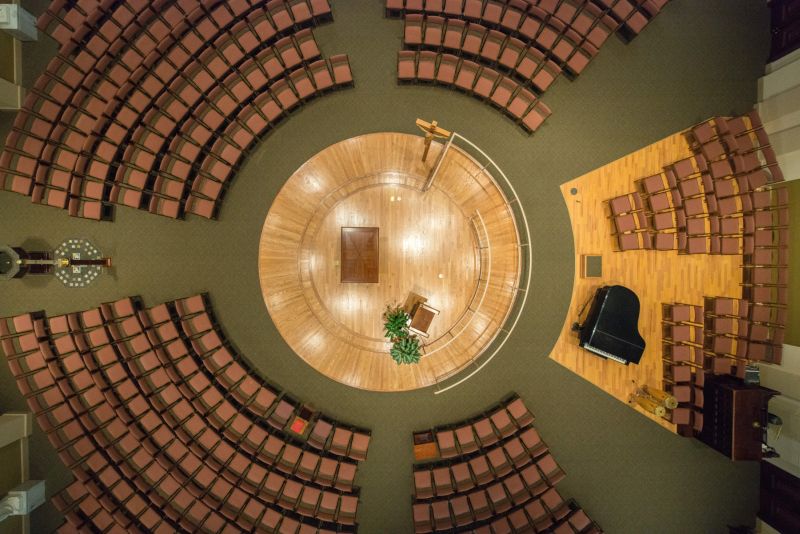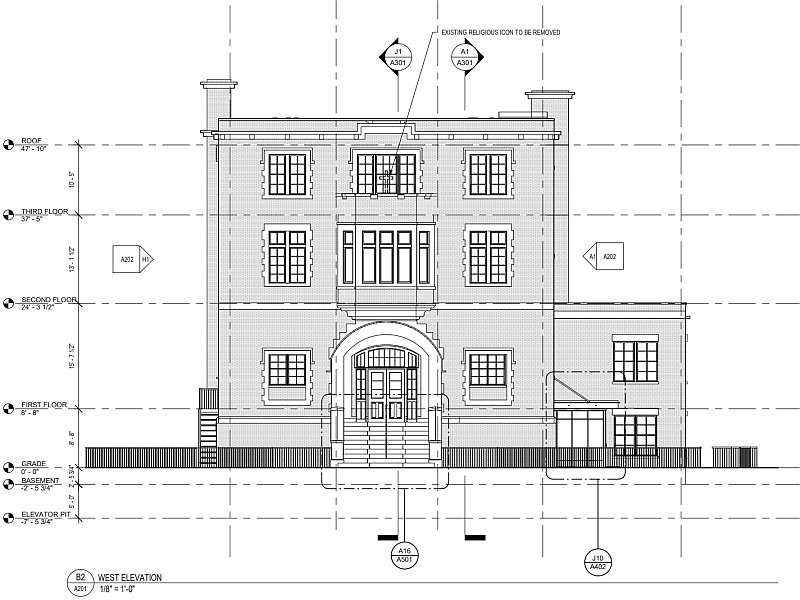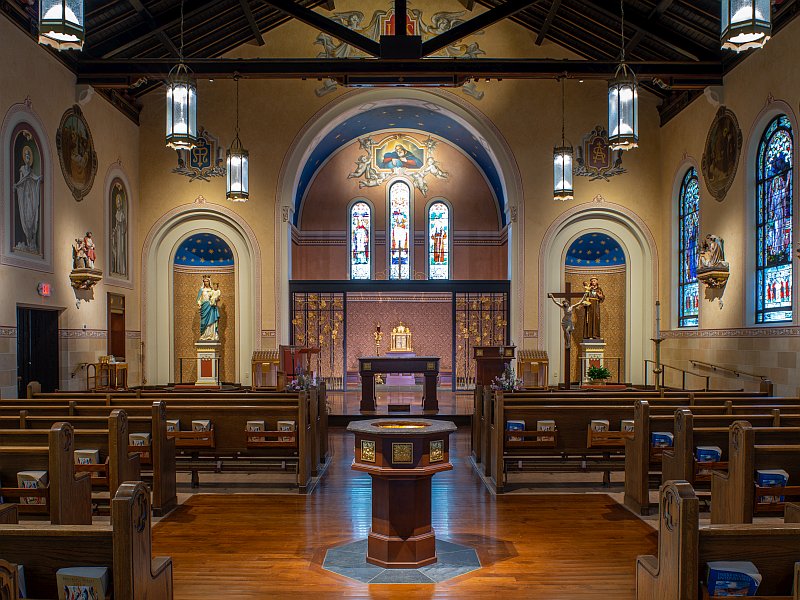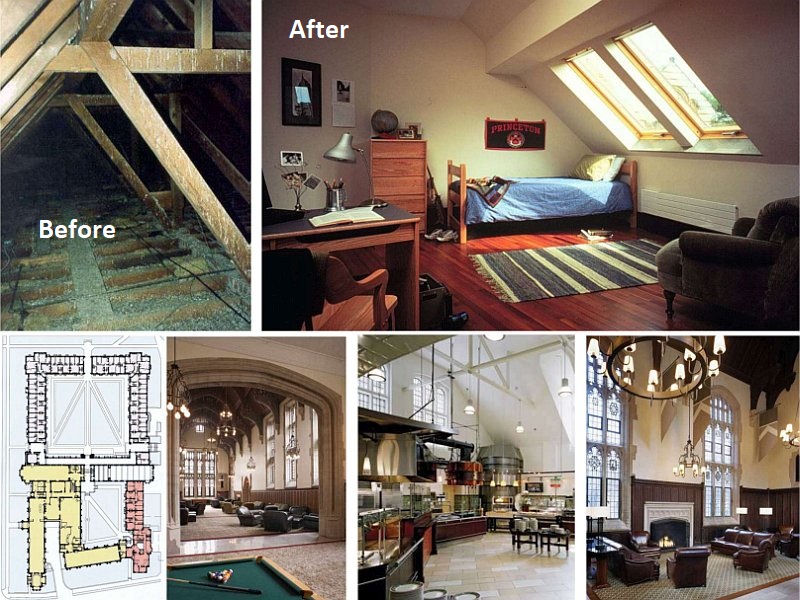Albany, NY Trailways Building
In support of a proposal by Hart of Albany to the Capitalize Albany Corporation, Lacey Architecture created a concept design for the redevelopment of the historic Trailways Bus Terminal Building. With building-wide adaptive reuse and a third floor addition, the design provides commercial units, apartments, and a new competition showcase gym for City Rocks Basketball Teams. The mid-century modern icon’s exterior will maintain the original aesthetic of the existing façades with the third floor addition enlarging the “floating block”. A new glazing and metal panel system will be introduced along the south façade let more light into the deep building.


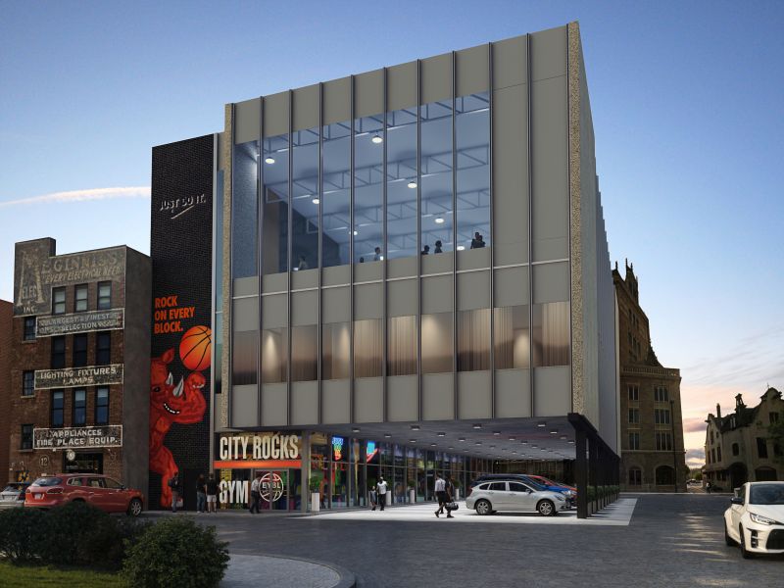
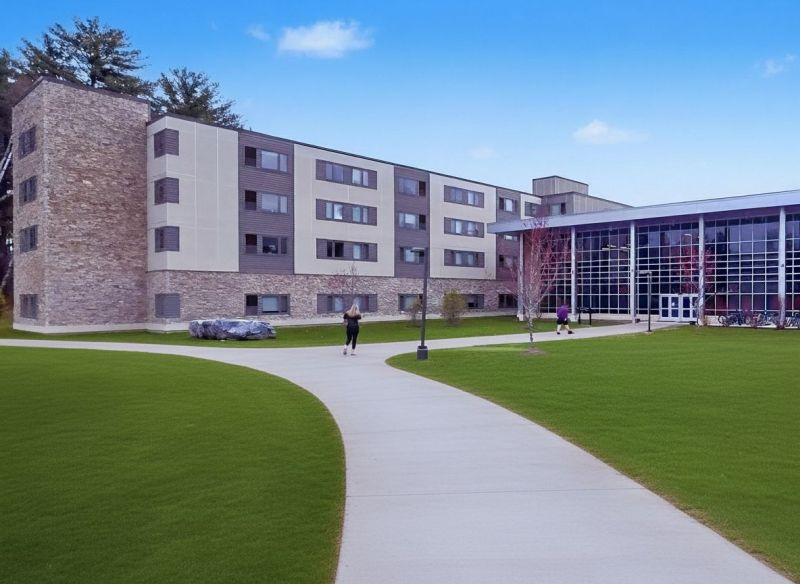
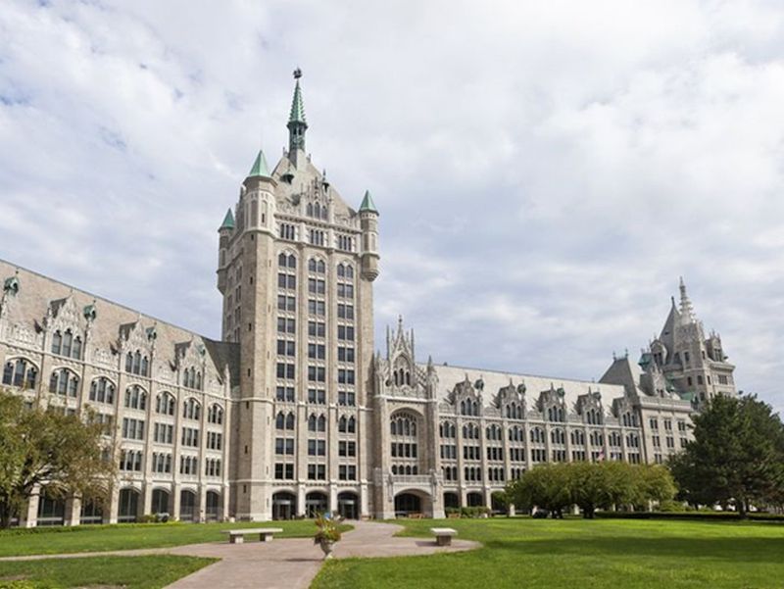
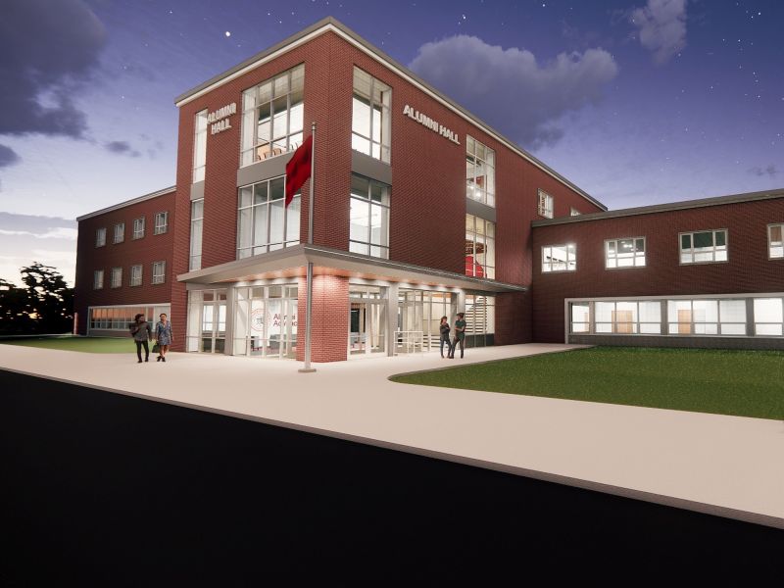
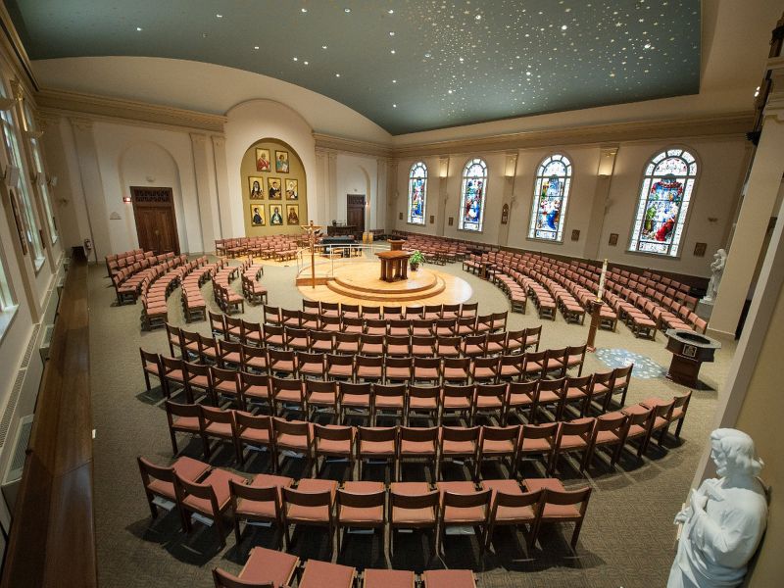
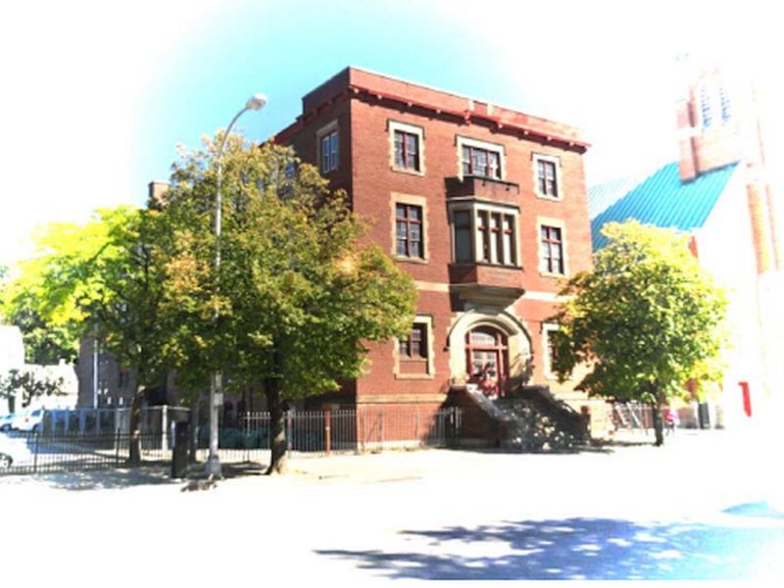
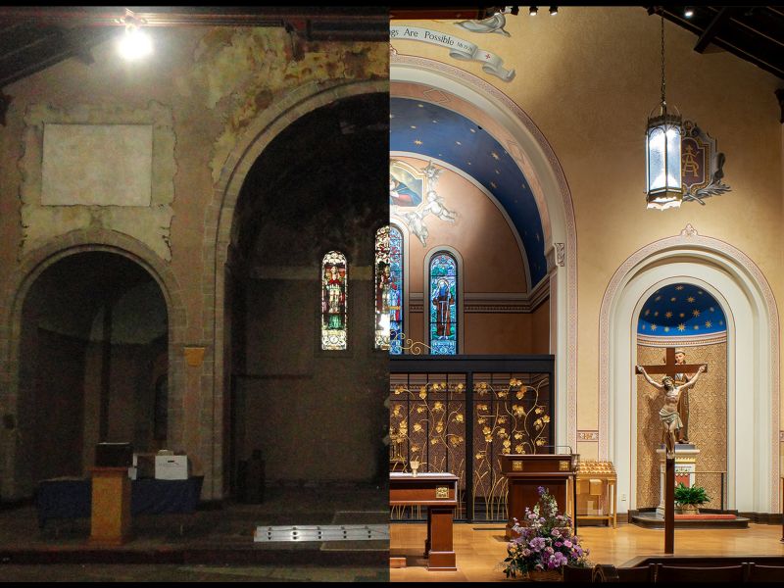
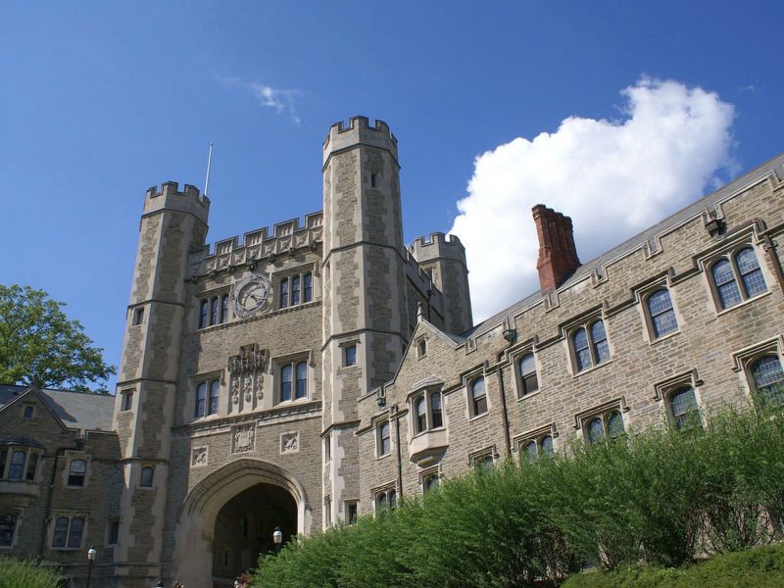
 2024 AIA Excelsior Award
2024 AIA Excelsior Award
 2019 International Faith & Form Award
2019 International Faith & Form Award
 2001 Tucker Award to Honor Superior Architecture
2001 Tucker Award to Honor Superior Architecture


